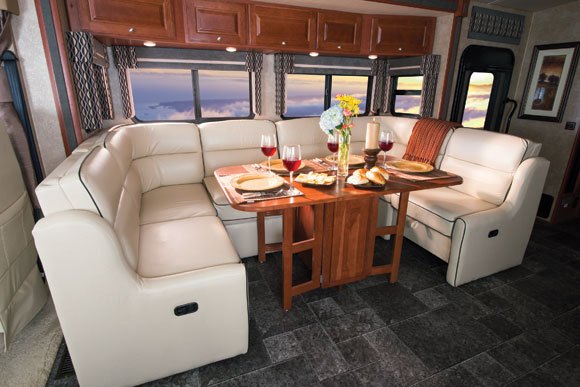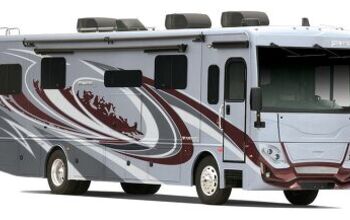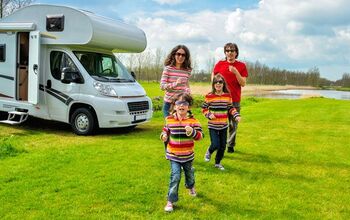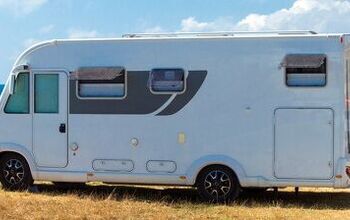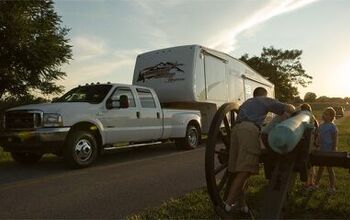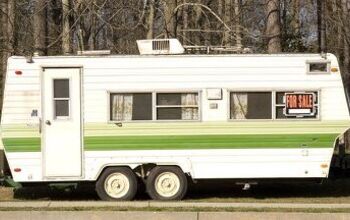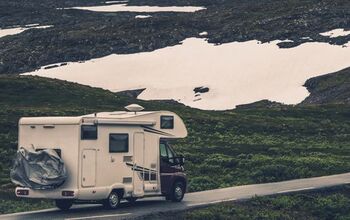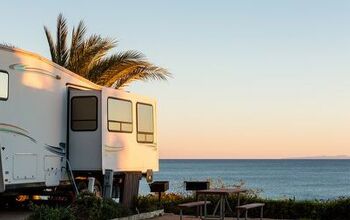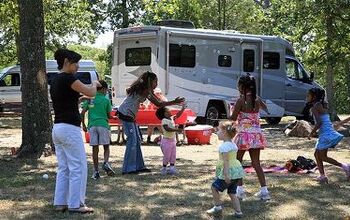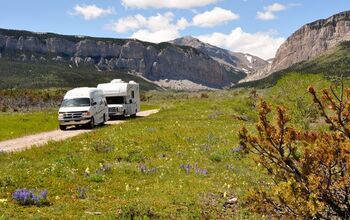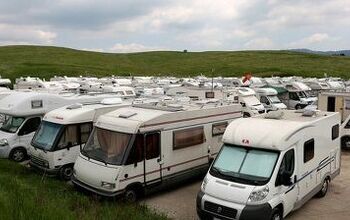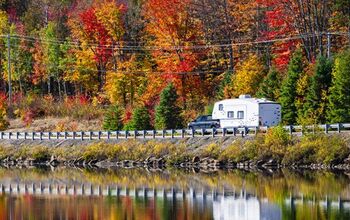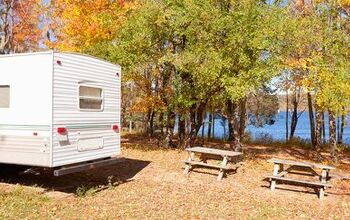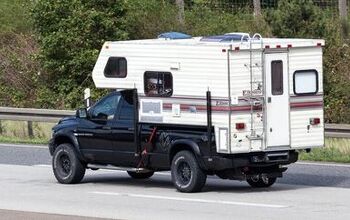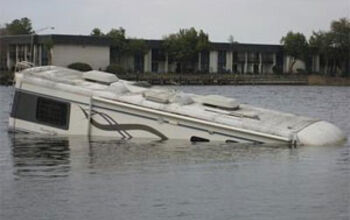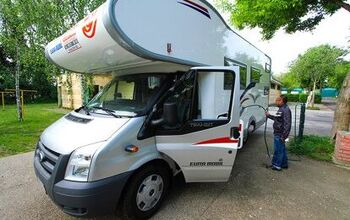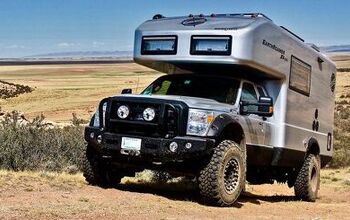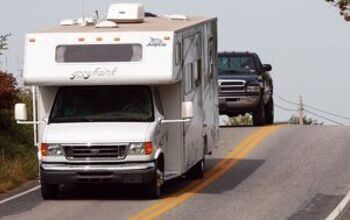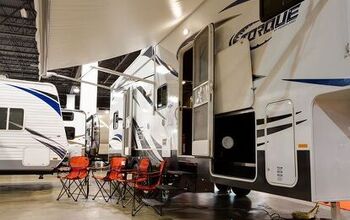2014 Winnebago Sightseer and Sunova Preview
Winnebago Industries has updated its Sightseer and Sunova Class A lines for 2014 with four floorplans.
This year, LED ceiling lights bring energy efficiency to a coach that already features Corian galley countertops, MCD solar/blackout roller shades and Ultraleather cab seats. The 35G is outfitted with the inLounge extendable sectional sofa and movable inTable. For additional sleeping space, add the StudioLoft drop-down cab bed to any floorplan.
2014 Winnebago Sightseer and Sonova Highlights
Available features
The double slide 30A features an innovative extendable U-shaped dinette – a hybrid couch/dinette that seats up to six. Plus, there’s a large mid-coach TV that slides out for optimal viewing even when the slideout is not extended. The lounge area also features a recliner with an available Euro recliner with built-in footrest optional. The in-line galley is fully stocked with everything you need to make the perfect meal. The enclosed bathroom is spacious, with the rear bedroom featuring a large wardrobe, chest of drawers and a walk-around queen size bed. Additional sleeping space is available in the new StudioLoft in the cab area.
This triple slide floorplan features a large driver’s side slide that expands the entire galley and dinette, with a flat floor slide found across from the dinette, and a queen bed slideout in the rear. The large galley offers a three-burner range top, microwave/convection oven, refrigerator/freezer (a larger, four-door refrigerator/freezer with ice maker is optional), pantry and a double sink. Our own BenchMark dinette is another highlight of the 33C, with a buffet-dining module with chairs and a large, retractable TV just above the buffet optional. The Comfort Sofa/Sleeper and recliner or available Rest Easy sofa and Euro recliner are seating options in the lounge area. An optional washer/dryer is also
With three slideouts, an innovative inLounge Extendable Sectional Sofa/Sleeper, a movable inTable, large TV and an optional fireplace, this floorplan creates a spacious and comfortable lounge area. Additional sleeping space is available in the new StudioLoft in the cab area. A rear slideout powered queen walk-around bed, or optional powered king bed, with nightstands are the perfect complement to the vast wardrobe and chest of drawers storage and optional stackable washer/dryer on the opposite wall. An additional TV is also located in the bedroom. A large split bath with sliding doors on both sides provides privacy from the front and rear of the coach. A fully functional kitchen is available with either a large pantry and 2-door refrigerator/freezer or optional large 4-door refrigerator/freezer with icemaker. A three-burner range with oven is also available.
The BenchMark dinette, Extendable Sectional Sofa, queen or available king bed, his and hers wardrobes, chest of drawers, spacious split bath, full galley and optional StudioLoft bed allow for plenty of living and sleeping space in this dual-slideout floorplan.
