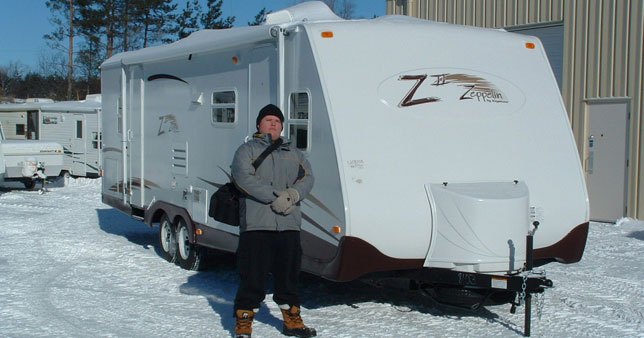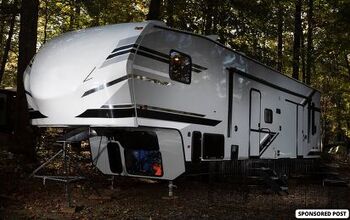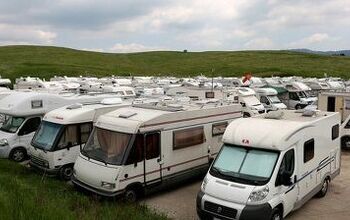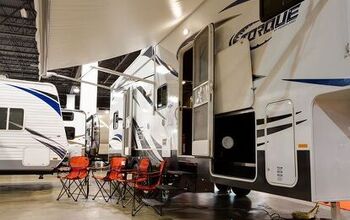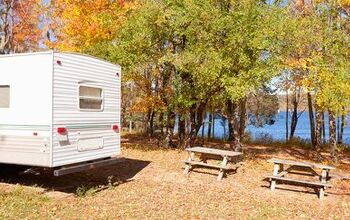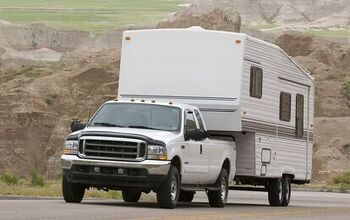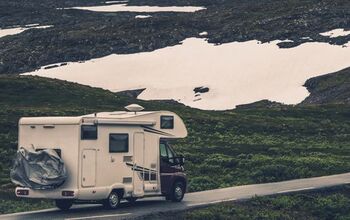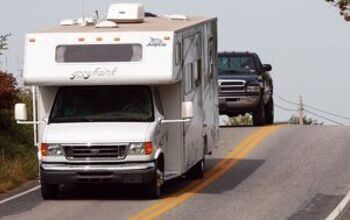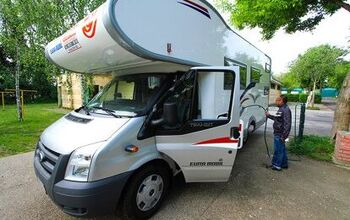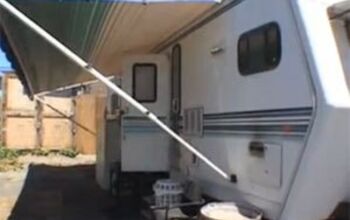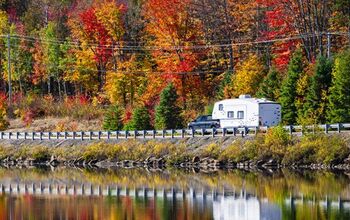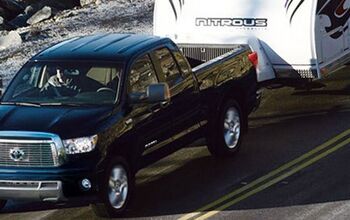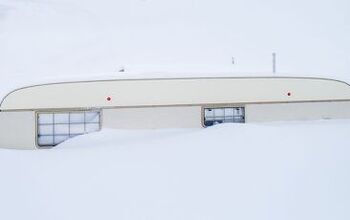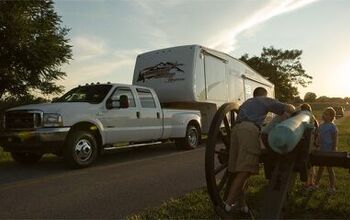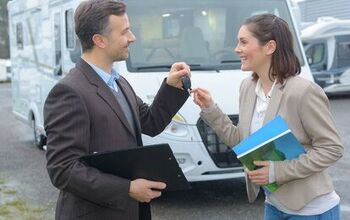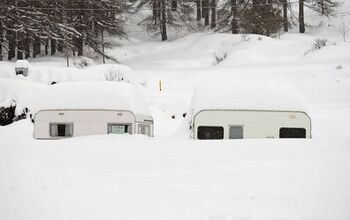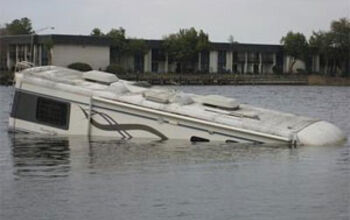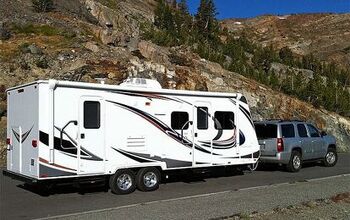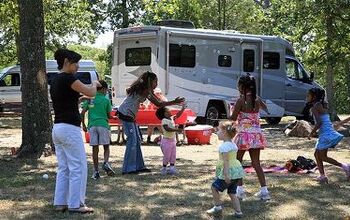2005 Keystone Zeppelin Review
RV shows held throughout the winter are a great way to kick-start a little summer-time daydreaming. Spiffy new units with extended awnings sit on grass colored carpet and beckon with open doors, soft music and designer decor. Makes for a nice setting; and it’s a welcome change from the outdoor bite of mid-winter. These shows are also where I like to get a look at the newest RV layouts and talk to dealers to arrange tests.
The 2005 Zeppelin ZP291 (MSRP starts north of $20,000 for this model), from Keystone RV, is one of the units that caught my attention. Of course, when I went to test it a week later the trailer was back on the dealer’s lot – in minus 20 degree weather. Well, at least it was sunny.
As this trailer is aimed at large families, my boys (who were off school for exams), tagged along. I use them to try out beds, bunks, baths and dinette seating. The Zeppelin that the dealer had suggested to me was a 30-foot trailer with one very large slideout (extending 30 inches) that held a Sofa-bed and a 44-inch dinette. Even so, I noted, this twin-axle trailer weighs in at just 4,520 lb dry. Certainly one of the reasons for its trim weight is the use of punched steel rafters that actually weight less than aluminum ones. These support the one-piece crowned rubber roof that has drip rails and downspouts on either side. Another advantage of these bowed rafters is the thru-space they create that is used to duct the five A/C diffusers and house the recessed ceiling lights (controlled by a wall switch with a dimmer control).
This trailer will sleep nine and it does resemble a bunkhouse with all the beds open, but for a large family it’s ideal. At the rear it has a rather unique double-bed with a single bunk over top while at the head of the trailer is a walk-around queen-size bed with two night-table wardrobe combinations that make good use of the concave space inside the aerodynamic one-piece ABS front cap. This design avoids the weight and the road debris issue associated with a front window. On the outside it also offers a space for the twin house batteries and the LP gas tanks (with auto-changeover) on the hitch frame which are also topped with an ABS cover fitted to blend with the nosecone. For power a 45 amp converter with charger will keep the batteries full and supply ample shore power through the 30-foot detachable power cord.
Along with all the beds other features suggest there has been some forethought given to what’s important to families (and also where to expect the most wear and tear). The ones that I saw immediately were the sizable food preparation counter, the radius edged dinette seats and the Armstrong vinyl flooring throughout the trailer. In fact, the carpet that covers the base of the electric slideout is minimal and considering how much snow the three of us tracked into the trailer just during my test I think that’s a good choice.
Speaking of snow – I don’t consider this a four-season RV, but with a 30,000 BTU furnace that also keeps the enclosed tanks heated a three-season year is more than reasonable. The combination HVAC thermostat is housed in a handheld remote control that you could keep by your bedside if you like – saves making those night excursions to the wall mounted control. While I’m thinking of it I noticed there is no heat duct in the bathroom. This is a closed space where you might not be wearing a sweater as you step out of the shower – that’s a design mistake.
The rounded dinette seats allow easy in and out and should cut down on the wear that comes from countless butts sliding across the corners of squared seats. Also the bed, dinette and storage spaces are all aluminum framed – no particleboard that I could see.
The large kitchen counter space also doubles as an eating area and to that end has two wooden stools included (which have a strap for in-transit tie-down). The twin porcelain sinks use a single hi-neck swivel faucet while the three-burner stovetop features an oven even though there is a microwave with range hood above it. Many RVs today give you one or the other – but again with the potential of nine people in this unit you better be able to cook a lot of food.
Cupboards, drawers and shelves throughout the unit are about what you would expect in a 30-foot trailer – space wise; instead it’s the basement storage that stands out. At the head of the trailer there is a full pass-though space (lighted) with large rubber gasket lined doors on either side. But, this space also contains a full length hanging plastic slide-out drawer that’s very handy.
As I noted the storage space is lighted and as RVers often arrive at their destinations late in the day a few others is worth pointing out too. There is a light at the dump valves, under the double-step entry, and a yellow porch light by the door.
At the rear a sizable door opens into a large storage space under the rear double-bed. This space can also be accessed from the inside though this door is rather small. One thing Keystone could have done with this space is add a hinge to the right of center on the bed deck so that it could be folded up for travel, increasing the in-transit storage space. Hey, maybe next year.
The slideout also offers up storage (accessible from the outside) space behind the sofa-bed (which is a queen-size foldout). Inside, in the sofa position, there is enough room behind it to store bedding and pillows during the day that you’d pull out when it’s laid flat at night.
For entertainment there is a built-in AM/FM/CD player just over the kitchen counter. It’s connected to flush-mounted ceiling speakers in both ends of the trailer. Wiring for cable TV and antenna are in place. One outlet just above a small folding shelf facing the forward queen-bed and another just below the stereo which would let you place a TV on the widest part of the countertop. Neither of these spots is equipped to fasten a TV in place – maybe hinting at the active nature a trailer like this will be home-base for.
The bathroom has a solid door opening on a good sized all-in-one bathroom. Thinking about the number of beds it’s safe to assume there will be a lot of traffic in this powder room – that’s the only drawback to having the toilet and bath/sink in the same space. Still for the size of trailer Keystone has devoted a reasonable number of square feet to this space. The half-bath with shower has a large overhead skylight and the toilet has good access space but the sink and counter are tiny. A large mirrored medicine cabinet offers good storage (cause’ you won’t be able to leave anything on the counter).
Décor materials and accents include color coordinated fabrics, window valances and headboard. The cupboards and drawers feature hardwood doors with the rest of the flat surfaces using nicely sealed faux wood vinyl coverings. The hardware is a flat pewter look throughout. No brass at all. An interesting feature I noticed on the solid 26”main entry door is a peephole.
While I did not have a tow vehicle available the day of my test I can tell you about the rolling components on that the Zeppelin uses.
The trailer is supported by a steel frame that is power coated to resist rust. It uses twin Al-Ko easy-lube torsion suspension axles – runs 14-inch tires on white steel spoked wheels and has 10-inch electric brakes on all four wheels.
