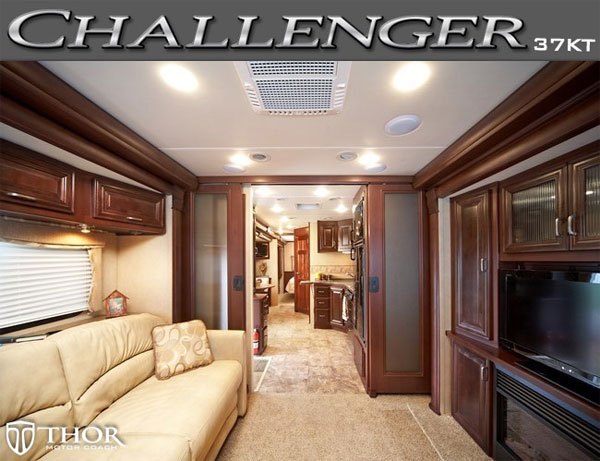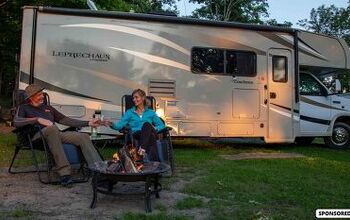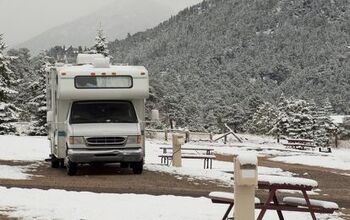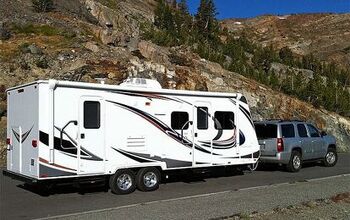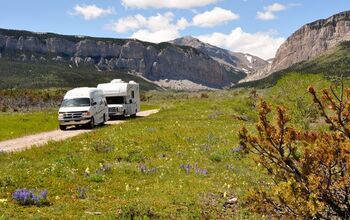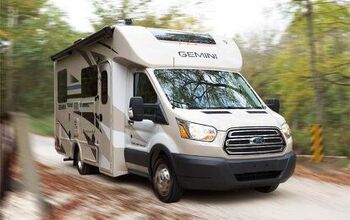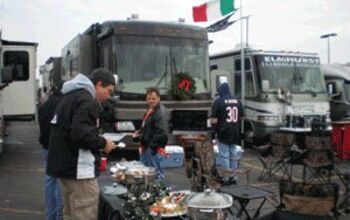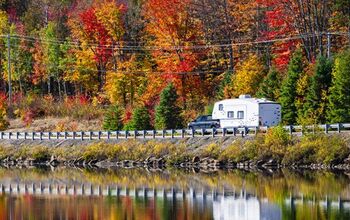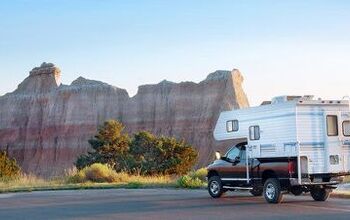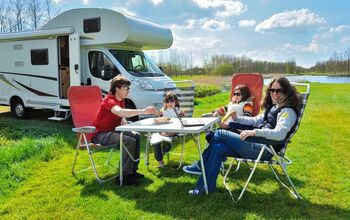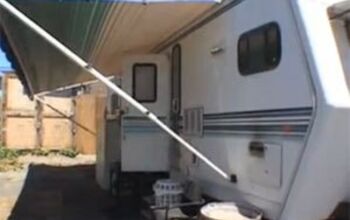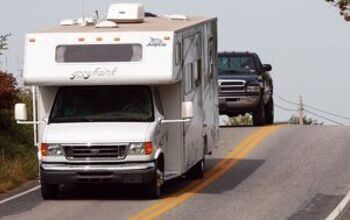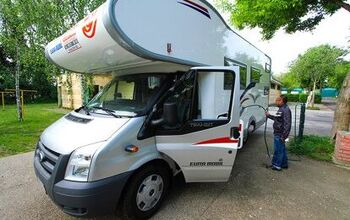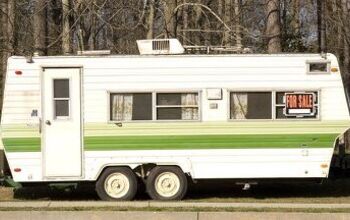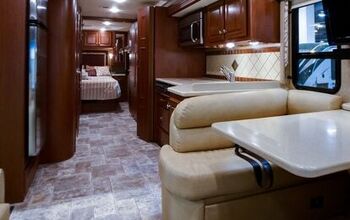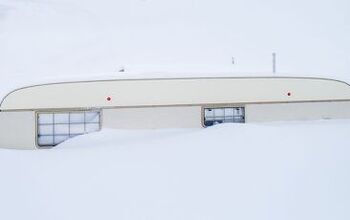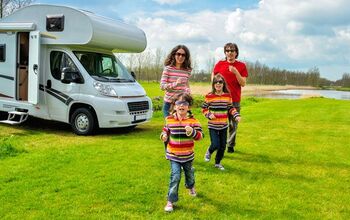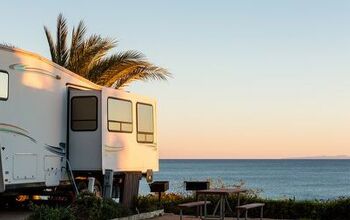Thor Unveils Three New Floorplans
Thor Motor Coach recently released three new floorplans to its dealer network – the Tuscany 42FK, Challenger 37KT, and Four Winds 28Z.
According to Thor, these new floorplans feature increased exterior storage, expandable L-shaped sofas, a feeling of “residential openness”, expansive bathrooms, centrally located televisions and modern kitchen work-spaces.
“We have applied the same focus on how owners actually use their coaches as we did during the development of the successful A.C.E. on all new product development including our latest floor plans,” says Bill Fenech, Thor Motor Coach’s president and CEO. “These already popular, exciting new floor plan designs are destined to be winners.”
Tuscany 42FK
* Smooth riding Freightliner™ chassis with Cummins ISL, 450-HP & 1250-lb,ft torque
Challenger 37KT
* True residential living with three zones of comfort
Four Winds 28Z
* New single slide floor plan with mid-ship TV
