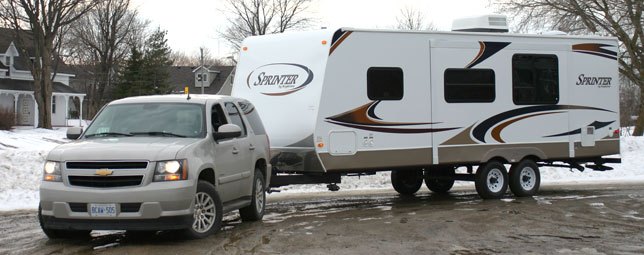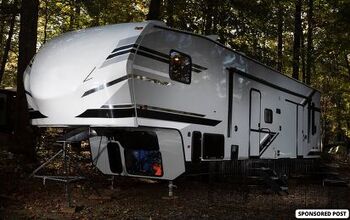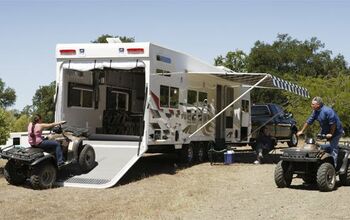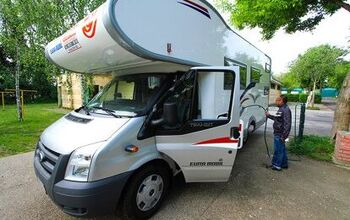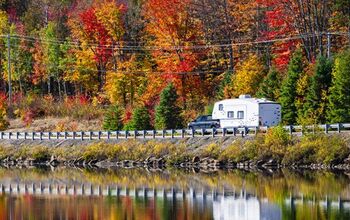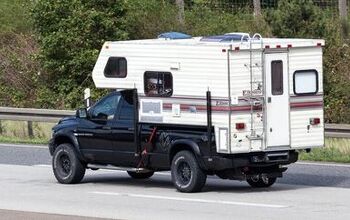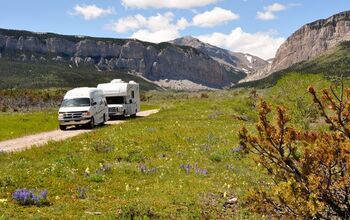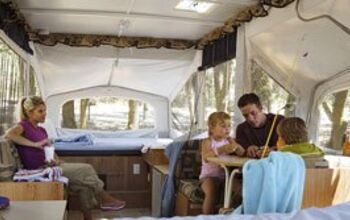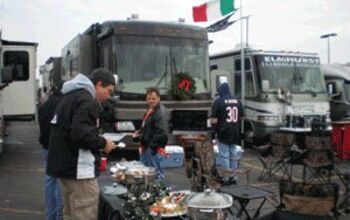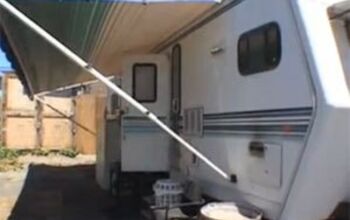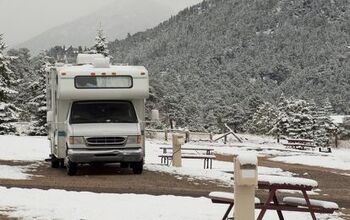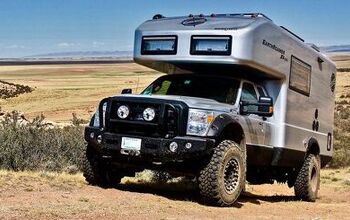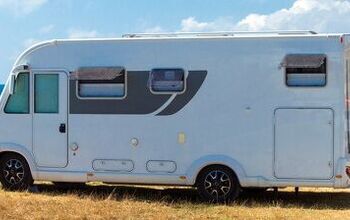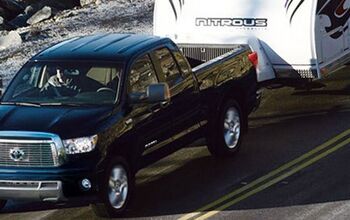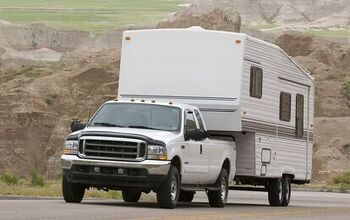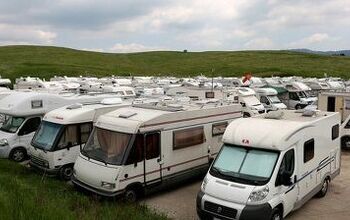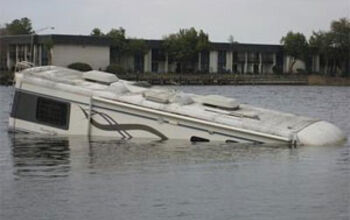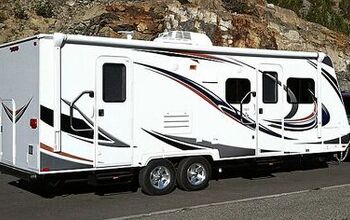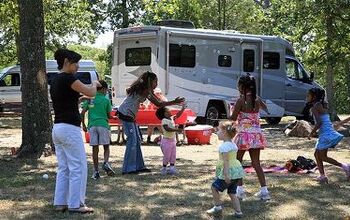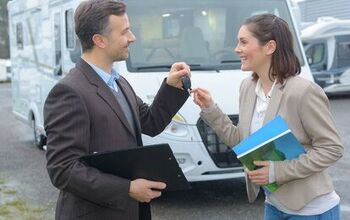2009 Keystone Sprinter Review
Keystone introduced the Sprinter line of travel trailers back in 1996. Since then this group of mid-priced trailers has grown to include fifth wheels as well; twenty floorplans in all with the units measuring between 28 – 40 feet. This wide and varied offering may be the reason for the Sprinter’s success; but another, Keystone says, may be that it annually incorporates suggestions from its customers into the new units. In fact on its website, at the bottom of each page, is a link marked “send us your ideas”.
Here are some of the highlights for 2009 – perhaps some of these came by way of that link. A one-touch electric awning; a LP Gas quick-connect port for your outside grille; an illuminated light switch in the bathroom; a pillow-top mattress; a retractable clothes line in the tub or shower and a stowed picnic table in each unit.
The reason I chose to test this unit was because the layout in this single-slide 28-foot trailer made very good use of its space. And because the first feature I noticed as I entered was a centrally placed entertainment cabinet that divided the floor space and held a flat screen TV, the AM/FM/CD stereo and a nice set of storage shelves. But then I saw the trick; it revolves. Pull a pin and the TV can be spun to face into the bedroom (there is a mirror on the back of the panel) so a second unit is not necessary.
So the unit does two things. First its location allows easy TV viewing from any seating space in the trailer and second, it also houses a pair of pocket doors that gives the front bedroom hard door privacy; which is also preferable to the accordion screens found in many units.
The large single electric slideout houses the dinette and the air-bed sofa (optional). This inflatable sleeping system, (there are several types available now), is vastly superior to the metal framed foldouts. Comfort-wise and other-wise. Setup time is a bit longer (up to three or four minutes to inflate the bed) but it’s worth not having that bar in your back all night long.
The dinette in this unit is also a departure from the usual folding leg setup. It is supported by a triangular metal framework that is supported by a pressurized piston. What this accomplishes is two-fold. First it eliminates the traditional table leg that always seems to be in the way and second because it’s not anchored to the wall it doesn’t need to be lifted, or unhinged. So, to fold it down requires just the removal of one securing pin and a gentle push down. The piston does the rest. Putting it back in place is simply the reverse.
Along the length of the slideout is a row of cabinets with opaque glass fronts that provide lots of storage space with the advantage of being able to see what’s on the shelf. The same is true for the kitchen side of the trailer cupboards and oversize pots and pans drawers; in fact there is a very decent amount of storage throughout the unit including a pass-thru section under the front room queen-bed which is accessible from either side – outside.
The kitchen, dominating the port side wall, is not unique in its layout – but a few little things do deserve mentioning. The fridge/freezer doors are wood paneled and the one and a half sink is deep, with a pronounced overlapping lip and has the look of porcelain. Also the single faucet is a tall gooseneck affair – it will easily stay out of the way while you wash the dog – or a really dirty small kid. Because it’s offset it creates a little more counter space behind it and the standard flip-up counter extender does not have to be lowered if you want to walk by it or walk out of the trailer.
The cabinets above mimic the shape of the counter and also offer doors on both sides; and because they are deep that is the most efficient way of using them. A microwave, three-burner stove top and an oven all speak to the fact that this is much more likely to be a unit bought by a family then not. Cooking capacity in this model range is important.
The large bathroom for instance has a built-in wardrobe that opens inside the bath. With this feature it’s good that there is enough space to easily change in there. A large corner shower takes up the other corner. It is spacious and has a nice skylight. Plus there is a window in the bathroom – always a nice feature despite also having a powered vent fan. A part of that wardrobe wall space is devoted to a pantry (or linen space if you prefer) that opens to the living-room side of the dividing wall beside the hard surface bathroom door.
Flooring in the unit is of vinyl variety in the high-traffic areas and carpet around couch, bedroom and dinette.
Construction on the Sprinter trailers uses a variety of materials including aluminum wall studs, along with a wood framed roof and floor. This trailer body rests on a powder-coated steel I-beam chassis and the roof covering is one-piece EPDM rubber. The exterior is smooth fiberglass covering two offset layers of 1/8-inch luan board with block foam insulation sandwiched between it and the interior decorative wall board.
These components work together just fine, but they also hint at where some of the cost savings come from. The obvious example is that wood is cheaper than aluminum – that’s a reasonable way to cut cost – the downside is some weight gain. But I also noted that outside, around the edges of the slideout, the trim was held in place with hex-head screws that protrude from the surface. Also, over the wheels, instead of a single length of plastic fascia trim two pieces have been used with the same hex-head screws holding the seam together. This saves a buck – but at the expense of trailer’s appearance.
A 17-foot electric “one-touch” awning is a nice feature in this price range – the only issue I had with it is that the placement of the switch directly in front of you as you enter the trailer will fool you into thinking it’s the slide-out switch. Perhaps a larger AWNING sticker would help those of use who need glasses anyway.
