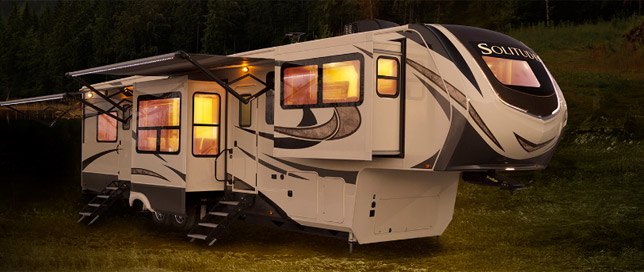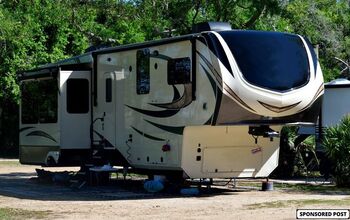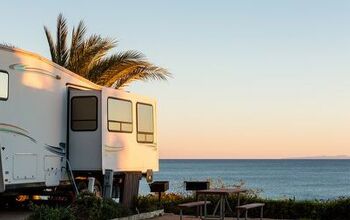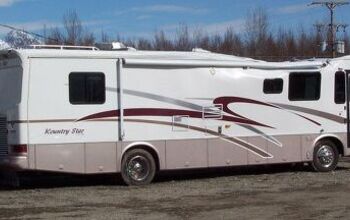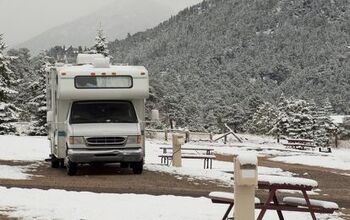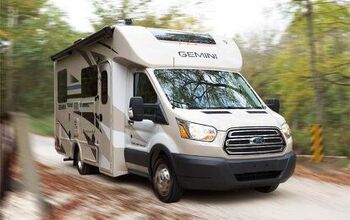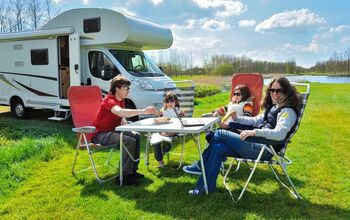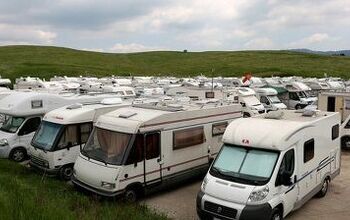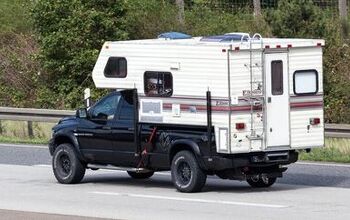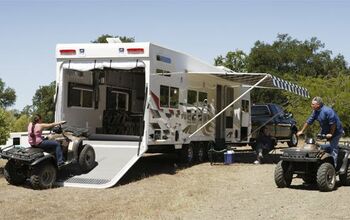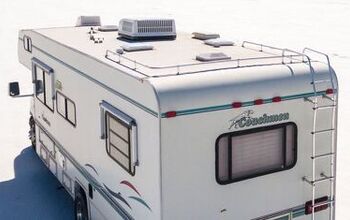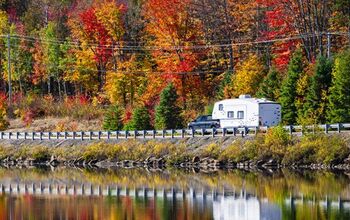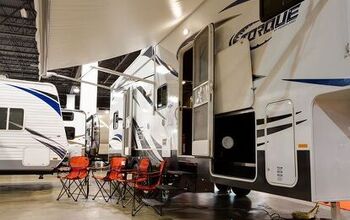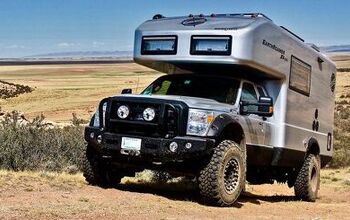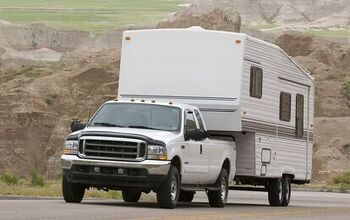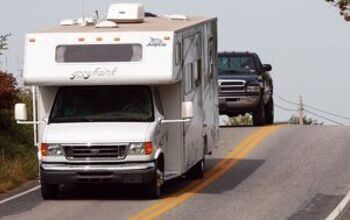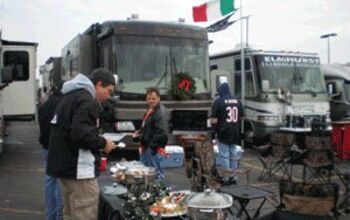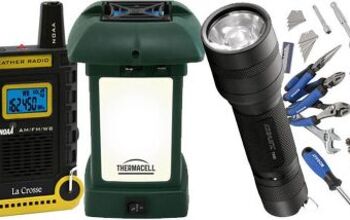2018 Grand Design Solitude 344GK Review
Grand Design Solitude fifth wheel trailers are designed for extended stay living in a luxury package. Of the 10 floorplans to choose from, we’re taking a closer look at the Solitude 344GK.
The Grand Design Solitude 344GK has an unloaded vehicle weight of 12600 lbs and a gross vehicle weight rating of 16000 lbs. It measures 36’11” long and 13’5” high. Keeping you set for a long haul, the fresh water tank has a capacity of 93 gallons, the gray water tank can hold 100 gallons, and the waste water tank holds 50 gallons. The water heater has a 12-gallon capacity. You also get two 30-pound propane tanks.
Helping get the trailer into a nice, solid position with the push of a button is the six-point hydraulic auto-leveling system. Because it’s built on a wide body 101” drop chassis, you get maximum living space inside and extra pass-through storage underneath. At the back of the trailer, there’s pre-wiring for a back-up camera and a rear-mounted ladder up to the walk-on roof. LED lights on the underside of the slides are a nice touch meant to keep nighttime bump-ins to a minimum.
Two power awnings cover the entire length of the trailer so there’s ample outdoor living space. Integrated LED lighting and outdoor speakers make it even easier to enjoy. If you want to get even more out of the space, you can opt for the pull-out kitchen.
COMPARISON: Read our review of the 2018 Heartland Cyclone 4005
Stepping inside, you can tell right away from the Grand Design Solitude 344GK’s residential feel that this trailer is meant for extended stays of several months or more. The living area is on your left as you walk in, with a nice wide fireplace right beside the entry door. The flat-screen television on top slides down and out of the way when not in use. You’ll find the Stereo/CD/DVD player with Bluetooth in one of the overhead cabinets.
In the slide-out facing the fireplace and television are two theater-style chairs with power recline, cup holders, and a small storage spot for remotes. Big windows along the length of the slideout allow in lots of natural light while still leaving room for overhead storage up high. Facing into the center of the space, there’s a tri-fold hide-a-bed sofa.
Directly beside the fireplace and television is the cooking area, with plenty of solid surface countertop prep area. There’s a professional grade cooktop with cast iron grill, oven with digital display, built-in baking stone, and interior oven light. The large 18-cubic-foot stainless steel four-door refrigerator is perfect for stocking up for extended trips. Above the cooktop, there’s a residential convection microwave. Ample storage space includes an oversized pantry with LED rope lighting. Pull-out trash and recycling keep the bins out of the way and, a nice extra touch for dog owners, there’s a pull-out drawer for pet dishes right under the oven.
COMPARISON: Read our review of the 2018 Crusader Lite 26RE
The kitchen island also has a solid surface countertop and sink covers for the stainless steel double undermount sink with residential pull-down faucet. The island is also prepped for a dishwasher.
Across from the island, and beside the theater seating, is a wall-mounted dinette table with a lift-up extension leaf and four padded chairs.
At the very back of the trailer, beside the pantry, there’s a small desk/workspace with three drawers and windows – perfect for keeping your laptop out of the way of the main living space.
Heading back through the living area and up the few stairs to the right of the entry door is the bathroom and bedroom area. The bathroom closes off with a pocket door so that it doesn’t open out and block off the hallway. Inside, there’s a porcelain foot-flush toilet, one-piece fiberglass shower with a handheld showerhead and built-in seat, full-height shelving unit, robe/towel hooks, undermount sink, and a large medicine cabinet.
COMPARISON: Read our review of the 2018 Keystone Sprinter 334FWFLS
In the bedroom, a deep slide-out for the queen-size bed leaves lots of space in the rest of the room. Large windows on each side of the bed as well as one above the residential-style headboard keep the space nice and breezy. At the foot of the bed, an ottoman with storage slides out, and the bed itself lifts up to access storage underneath.
Another nice big window is located above the dresser that’s across from the foot of the bed, and a television mounted above the window. The walk-in closet has plenty of shelving and washer/dryer hook-up.
The Solitude is well-insulated for comfortable year-round living and has a 40,000 BRU furnace and a 30,000 BTU air conditioner. Its aluminum-framed sidewalls, rear wall, slideroom end walls and roof are laminated with rigid foam. Additionally, the trailer’s main floor is triple insulated for chilly mornings.
The Grand Design Solitude 344GK starts at about $84,000. For more information, visit http://www.granddesignrv.com/.
