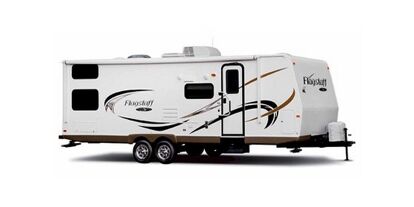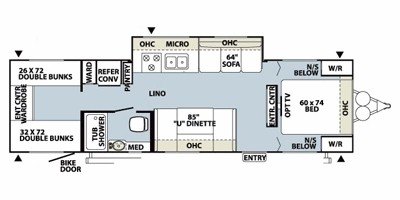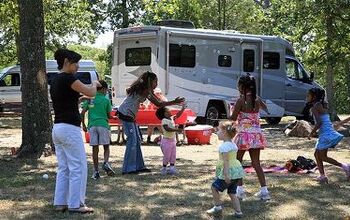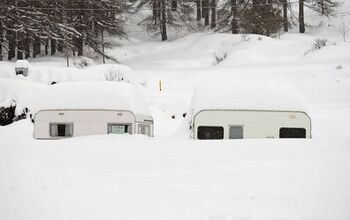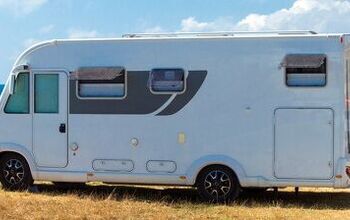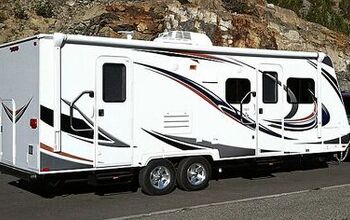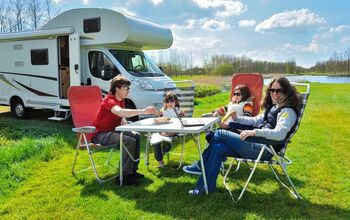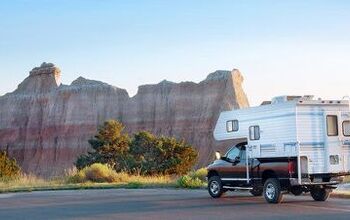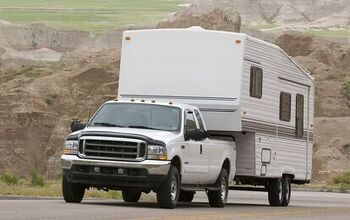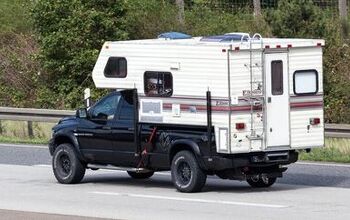2012 Forest River Flagstaff Super Lite 29QBSS
2012 Forest River Flagstaff Super Lite 29QBSS pictures, prices, information, and specifications.
Year
2012
Parent Company
Forest River, Inc.
Generic Type (Primary)
Travel Trailer
Make
Forest River
Display Name
Flagstaff Super Lite 29QBSS
Manufacturer Country
USA
Introduction Year
2012
Regional Availability
All Regions
Price
Standard
MSRP
$27,391
Basic Warranty (Months)
12
Structure Warranty (Months)
12
Roof Warranty (Years)
12
Dimensions
Standard
Weight
Standard
Capacities
Standard
Holding Tanks
Standard
Number Of Fresh Water Holding Tanks
1
Number Of Gray Water Holding Tanks
1
Number Of Black Water Holding Tanks
1
Number Of Propane Tanks
2
Length (in/mm/ft/m)
401 / 10200 / 33.42 / 10.2
Width (in/mm)
96 / 2438.4
Height (in/mm)
115 / 2921
Interior Height (in/mm)
78 / 1981.2
Dry Weight (lbs/kg)
5384 / 2442.2
Payload Capacity (lbs/kgs)
1833 / 831.4
GVWR (lbs)
7384
Hitch Weight (lbs)
641
Total Fresh Water Tank Capacity (gal/l)
36 / 136.3
Total Gray Water Tank Capacity (gal/l)
37 / 94.6
Total Black Water Tank Capacity (gal/l)
37 / 140.1
Propane Tank (s)
Standard
Total Propane Tank Capacity (gal/lbs)
9.4 / 40
Construction
Standard
Body Material
Aluminum
Sidewall Construction
Fiberglass
Number of Doors
1
Sliding Glass Door
No
Slideouts
Standard
Number of Slideouts
1
Power Retractable Slideout
Yes
Awning
Optional
Slideout Awning
Optional
Leveling Jacks
Standard
Leveling Jack Type
Front Manual / Rear Manual
Sky Light
Standard
Roof Vents
Standard
Exterior Ladder
Optional
Propane Tank Cover
Standard
Exterior Shower
Standard
Exterior Grille
Optional
Pass-Thru Storage
Standard
Exterior Wheel Skirts
Standard
Luggage Door
Standard
Kitchen / Living Area
Standard
Kitchen / Living Area Flooring Type
Vinyl
Kitchen Table Configuration
U-shaped Dinette
Kitchen Location
Center
Living Area Location
Center
Layout
Stove
Number Of Oven Burners
3
Overhead Fan
Yes
Microwave Oven
Optional
Refrigerator
Standard
Refrigerator Size
Mid-Size
Refrigerator Power Mode
Electric / Propane
Sink / Faucet
Standard
Sink Cover / Cutting Boards
Standard
Sofa
Standard
Number Of Sofas
1
Sofa Material
Cloth
Beds
Standard
Max Sleeping Count
10
Number Of Bunk Beds
4
Number Of Queen Size Beds
1
Number Of Convertible / Sofa Beds
2
Master Bedroom
Standard
Master Bedroom Flooring Type
Vinyl
Master Bedroom Door Style
Accordion
Full Size Master Bedroom Closet
No
Master Bedroom Mirror Doors
No
Master Bedroom Shades / Curtains
Yes
Master Bedroom Location
Front / Rear
Bunkhouse
Yes
Heated
Yes
Bed Spreads
Standard
Bathroom
Standard
Number Of Bathrooms
1
Bathroom Flooring Type
Vinyl
Bathroom Location
Center
Toilet
Standard
Toilet Type
Plastic
Shower
Standard
Door Type
Curtain
Bathtub
Standard
Bathroom Sink
Standard
Bathroom Medicine Cabinet
Standard
Bathroom Mirror
Standard
Bathroom Vent / Fan System
Standard
Power Vent Fan
Standard
Wheels
Standard
Wheels Composition
Steel
Number Of Axles
2
Tires
Standard
Rear Wheel Diameter
14
Spare Tire Cover
Standard
Spare Tire
Standard
Spare Tire Location
Exterior Mounted
Rear Tire (Full Spec)
14 Inch Tires
Brakes
Standard
Rear Brake Type
Electric Drum
Fresh Water Holding Tank Gauge
Standard
Gray Water Holding Tank Gauge
Standard
Black Water Holding Tank Gauge
Standard
Water Pump Power Display
Standard
Exterior Flood Lights
Standard
Battery
Standard
Battery Power Converter
Yes
Battery Converter Amps
55
Prewiring
Standard
Air Conditioning Prewiring
Yes
Phone Prewiring
Yes
Heat Prewiring
Yes
Washer / Dryer Prewiring
No
Exterior Plugs
Standard
Ground Fault Plugs
Standard
Air Conditioning
Optional
Heater
Standard
Heater Type
Automatic
Water Heater Tank
Optional
Freeze Proof Insulation
Optional
Smoke Detector
Standard
Carbon Monoxide Detector
Standard
Propane Alarm
Standard
Emergency Exit (s)
Standard
Radio
Optional
Speakers
Standard
Surround Sound
Yes
CD Player
Optional
DVD Player
Optional
Television
Standard
Number Of Televisions
1
Retractable Roof Antenna
Optional
Speaker Location (s)
Interior
Paint
Standard
Metallic
No
Interior Decor
Standard
Wallpaper
Yes
Interior Wood Finish
Yes
Curtains / Shades
Standard
