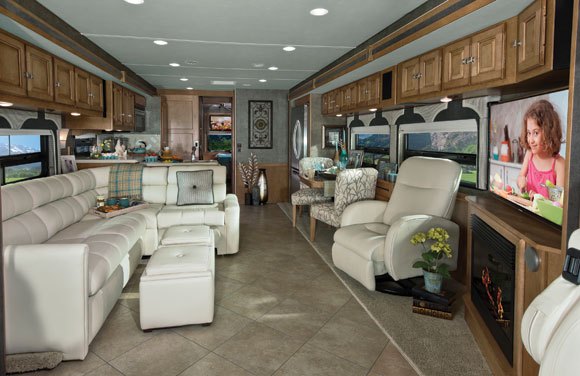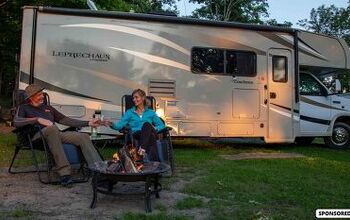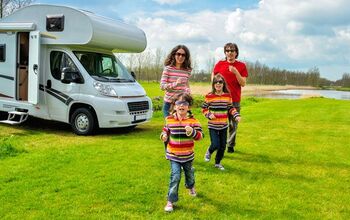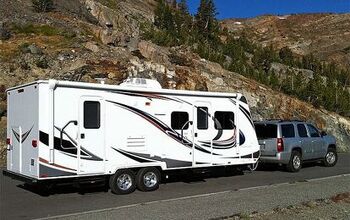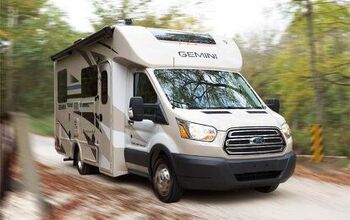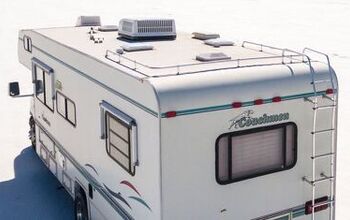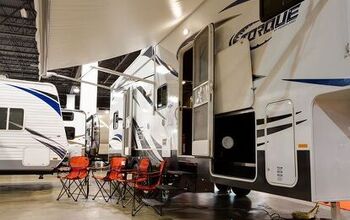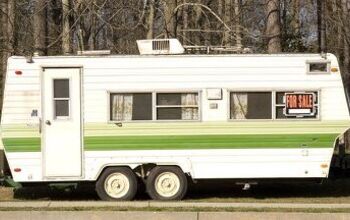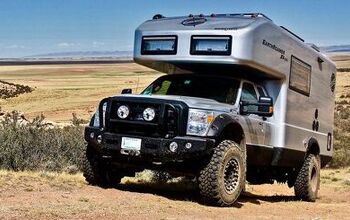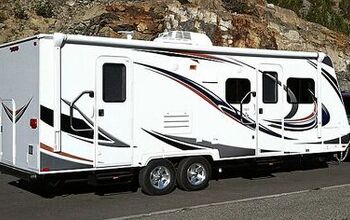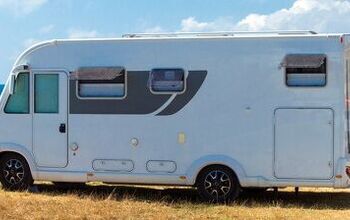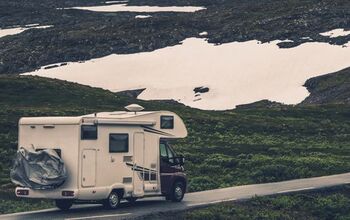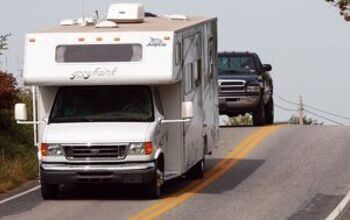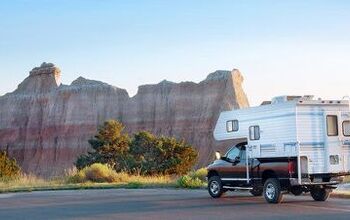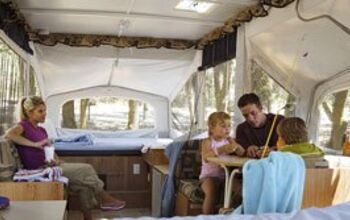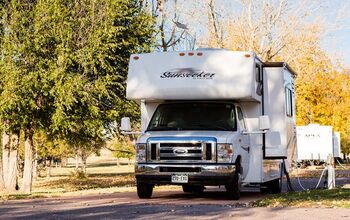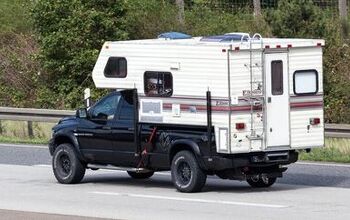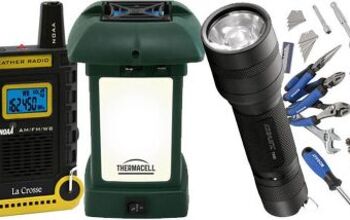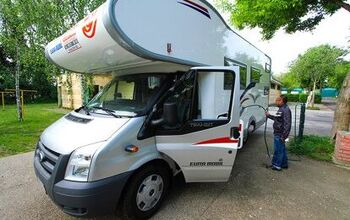2014 Winnebago Adventurer and Itasca Suncruiser Preview
The 2014 Winnebago Adventurer and Itasca Suncruiser are available in four floorplans, including the new triple slideout 38Q with multiple HDTVs and a front lounge with sectional sofa.
As Winnebago Industries’ flagship Class A gas coach, these are feature-rich motorhomes. Ultraleather furniture, MCD solar/blackout roller shades, and LED lighting are all standard. A restyled front cap, full-body paint, and available Contour windows help complete the package.
Highlights
Available Features
32H Floorplan
The 32H is 33 feet, three inches long and features a driver’s side full-wall slide expanding the living area. Highlights of this dual-slideout coach include an open-concept galley, mid-coach bath, U-shaped dinette or optional Rest Easy sofa, sofa/bed or optional BenchMark Dinette, queen size walk-around bed and a large wardrobe and chest of drawers.
35P Floorplan
The 35P features three slideouts – including a full-wall slide on the driver’s side. This floorplan features a BenchMark dinette or the optional BenchMark Dinette with extendable table and chairs, Rest Easy Sofa, open concept galley and mid-coach bath. The master bedroom has a large wardrobe and chest of drawers flanking the king bed.
37F Floorplan
The 37F is a triple slide floorplan with a full wall slide on the driver’s side of the coach featuring an extendable dining table and chairs, open concept galley with four-door refrigerator or optional residential refrigerator and wardrobe and chest of drawers for the bedroom. A RestEasy sofa and Euro recliner are in a slideout opposite the dinette, while the 37F also features a half bath across from the galley. The master bath is in the rear of the coach featuring the one-piece fiberglass shower. A powered king bed is standard and a powered queen bed is optional.
New 38Q Floorplan
The new 38Q features a triple slideout floorplan, creating three separate living zones, including a lounge area with a Rest Easy extendable sectional sofa, large corner TV with optional fireplace and Euro recliner. The mid-coach galley features an island sink and stainless steel French door residential refrigerator with interior water and ice dispenser and glide-out, bottom freezer drawer. The 38Q features the new Glide and Dine dining table which allows horizontal adjustment of the table to any of the numerous locking positions, as well as expansion of the length of the table to accommodate additional seating positions. Two people can get ready at the same time with a cross-aisle split bath that features a toilet and sink on one side and the shower and a second sink on the other. The bedroom slide features a powered king or available powered queen bed and Ideal Rest Digital Comfort control mattress, a large TV and loads of wardrobe and storage space.
