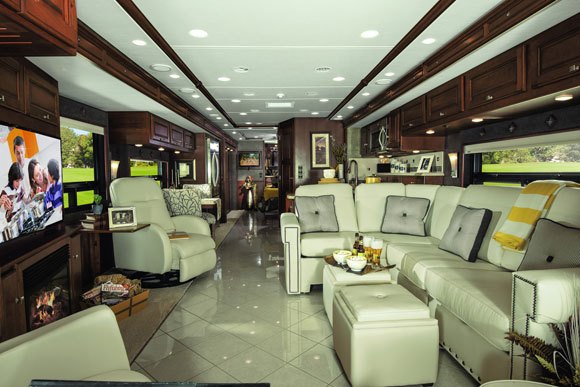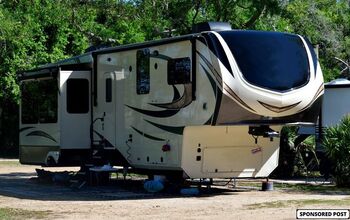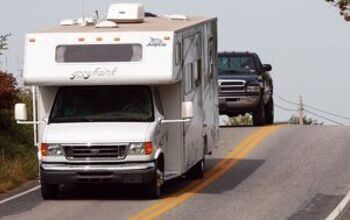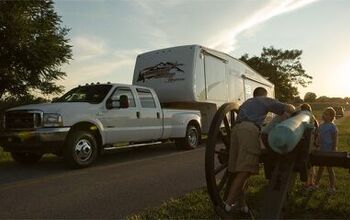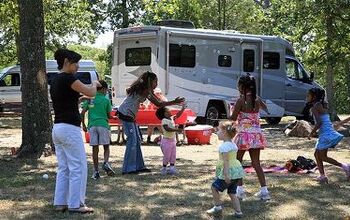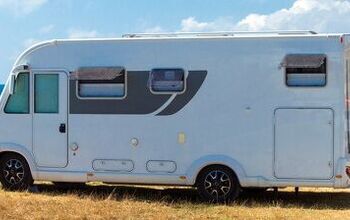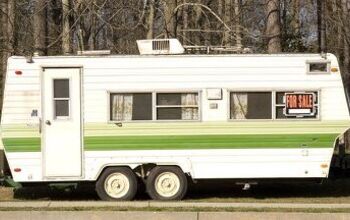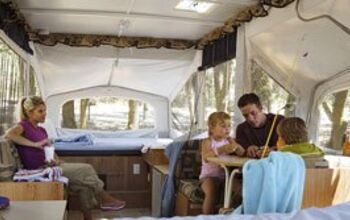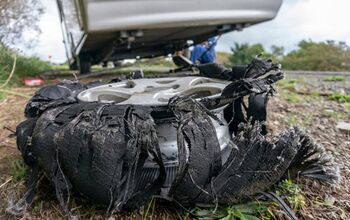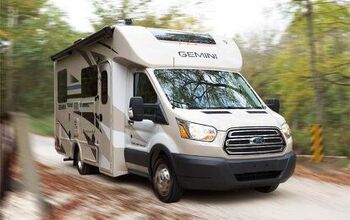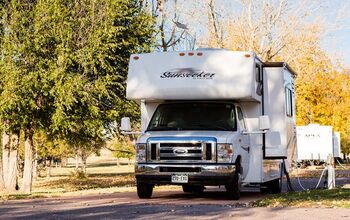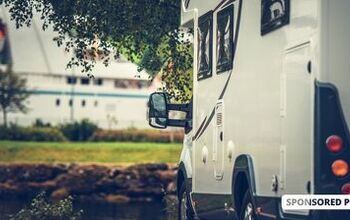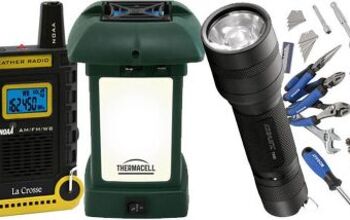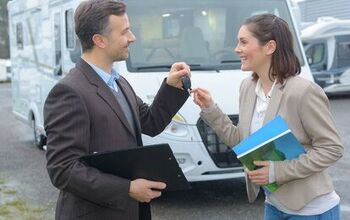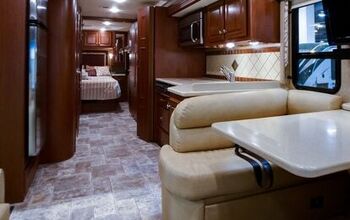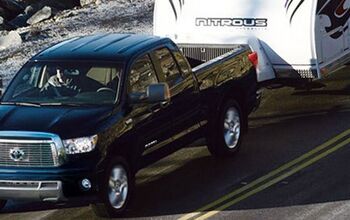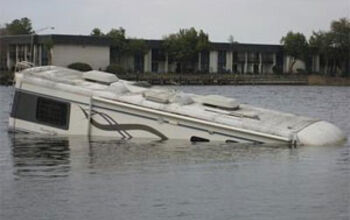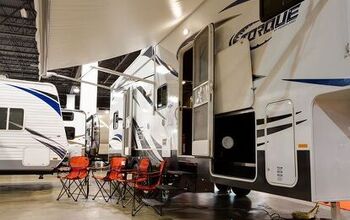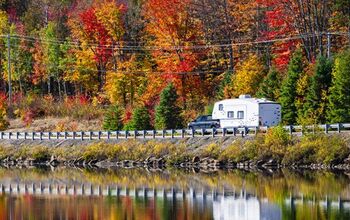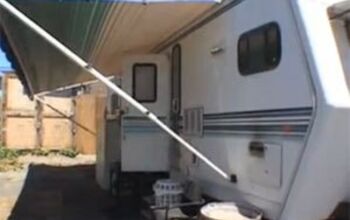2014 Winnebago Journey and Itasca Meridian Preview
Winnebago Industries has unveiled its 2014 Winnebago Journey and Itasca Meridian product lines. Each model features Corian solid-surface countertops and backsplashes, coffee-glazed hardwood cabinetry and Ultraleather furniture.
As well, these models are built on a Freightliner Maxum Chassis with a lowered rail design that offers more storage – up to 246 cubic feet.
• Four floorplans: 34B, 36M, 40U, and 42E (details below)
• Residential stainless steel refrigerator
The 34B features a full-wall slideout, extendable sectional Comfort Sofa Sleeper and extendable dining table with buffet. The bedroom comes standard with queen bed (king bed available), large wardrobe, chest of drawers, and available stackable washer and dryer.
The 36M features three slideouts, including a full-wall slide on the passenger’s side. The full-wall slideout is outfitted with two Ultraleather sofas, pullout island and Glide and Dine dining table with buffet. The Glide and Dine is a Winnebago Industries’ designed dining table that allows horizontal adjustment of the table to any of the numerous locking positions, as well as expansion of the length of the table to accommodate additional seating positions. The master bedroom has a large wardrobe and chest of drawers flanking the queen-size bed.
The 40U is a quad-slide floorplan with a spacious lounge, complete with an Ultraleather Rest Easy extendable sectional sofa, Euro recliner with pullout table and optional fireplace. The galley with four-door refrigerator or optional residential refrigerator also features an extendable dining table and chairs with buffet. The split bath features the BIG Shower, while the bedroom features a queen bed or king bed with a large wardrobe and a chest of drawers, as well as optional stackable washer and dryer.
The 42E features three distinct living areas. The front lounge features an Ultraleather Rest Easy extendable sectional sofa and Euro recliner with a pullout table, an HDTV with hidden storage behind, an available fireplace, and the front Ultraleather cab seats swivel to provide additional seating. The galley is equipped with a pullout island, four-door refrigerator or available residential refrigerator and extendable dining table and chairs with buffet. The half bath provides additional convenience for company or for two people to get ready at the same time. The rear private master bath features the BIG Shower, storage, and the available stackable washer and dryer. The bedroom features a powered queen bed or available powered king bed and large wardrobe.
