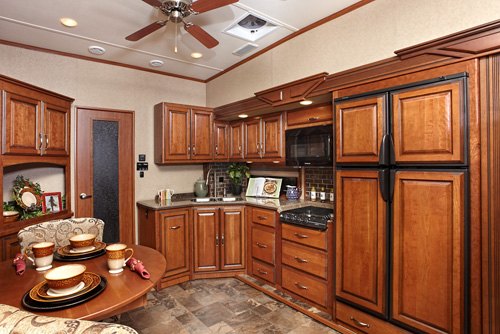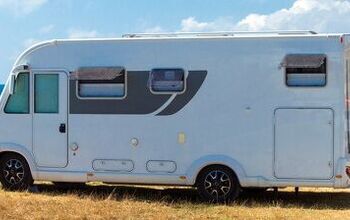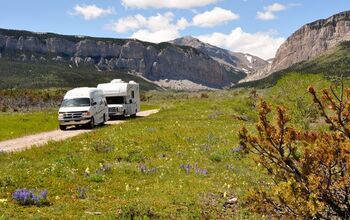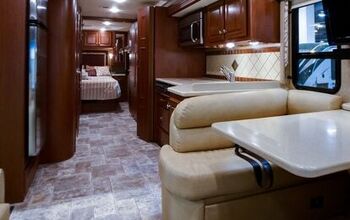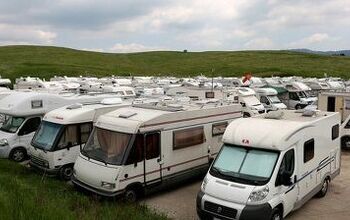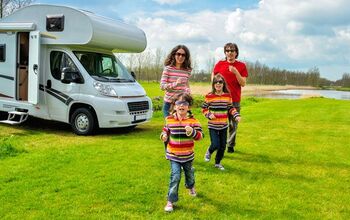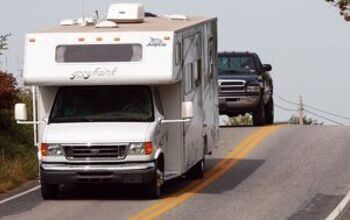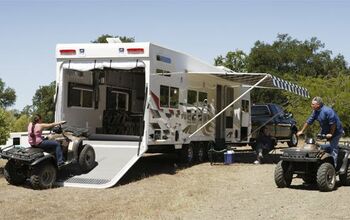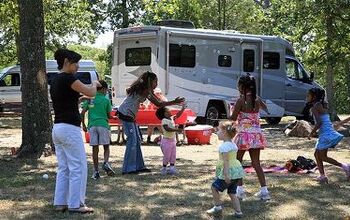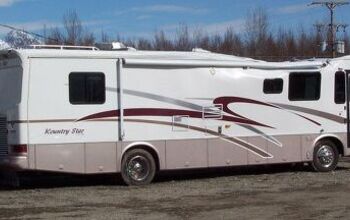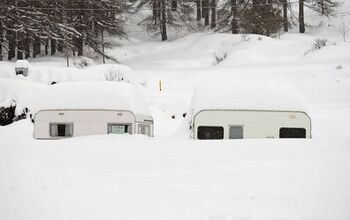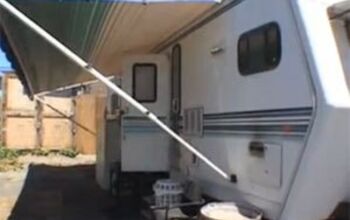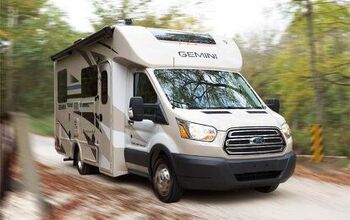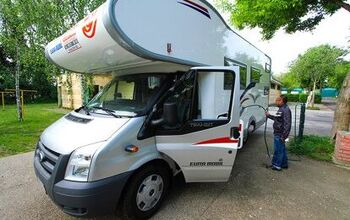Redwood RV Updates Front Living Room Floor Plan
Redwood RV has introduced its new 36FL floor plan, which includes innovative and unique features in the front living room designed to better meet the needs of the full-time consumer.
“The 36FL is uniquely Redwood,” says Tom Montague, general manager for Redwood. “We’ve taken one the best and made it better.”
The 36FL kitchen has been expanded by moving the slide-out to the off door side and adding the industry’s largest moveable dinette table capable of accommodating six adults. Also, the entertainment center has been moved directly across from the living room chairs for more comfortable TV viewing. Additionally, the entry way is made larger and enhanced with a grand staircase and two hand rails. Other improvements include an 80-inch sofa, pull-out desk, and fireplace. Redwood has also optioned a sliding patio door for customers who stay in one area for extended periods of time.
Redwood focuses exclusively on building full-time residential fifth wheels with models ranging from 34 to 42 feet. All units include an industry-exclusive two-year limited protection and five-year structural warranty. For more information, visit www.redwood-rv.com.
