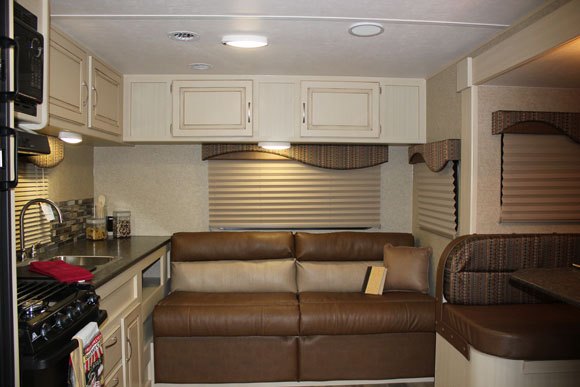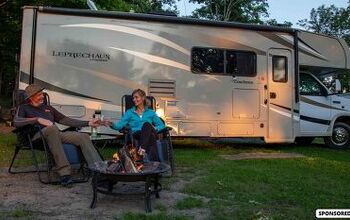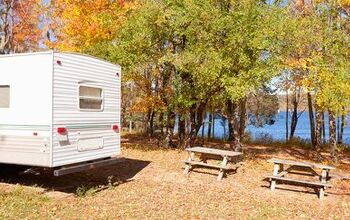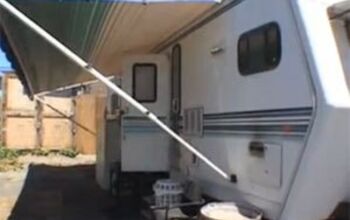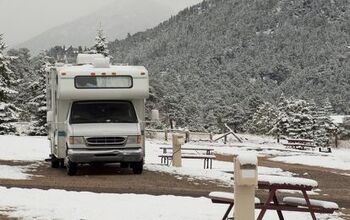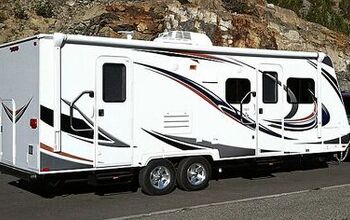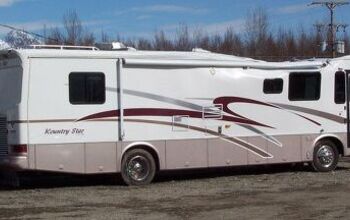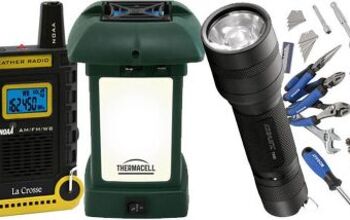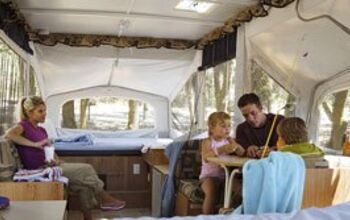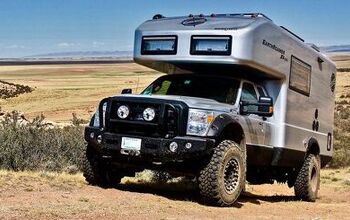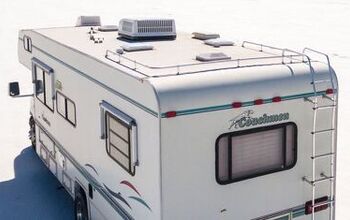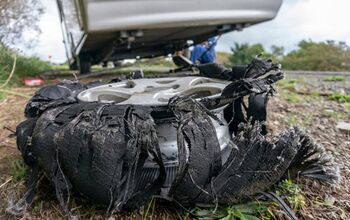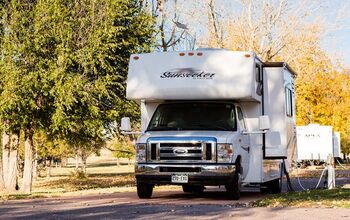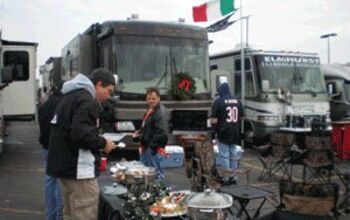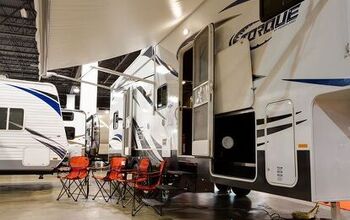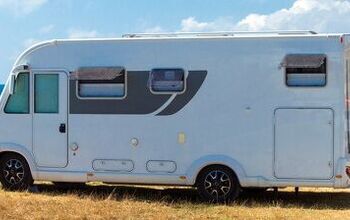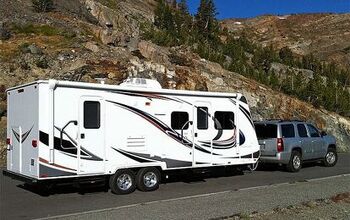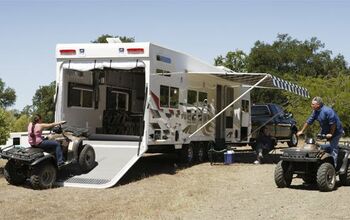Winnebago Unveils New Minnie 2500RL Floorplan
(Press Release) Winnebago has released the 2500RL floorplan for its Minnie line of travel trailers.
The new Minnie 2500RL features an open living space, master bedroom and an easily accessed bathroom. At 27’11” long, the 2500RL has one slide housing the dinette and a large open space in the living area. Within the living space there is a jack knife sofa, galley kitchen and opposing dinette slide. In addition, the TV is positioned conveniently in the living area to allow for viewing from the dinette or sofa.
“The 2500RL is a functional and versatile trailer,” Winnebago Towables Director of Marketing Mark Gerber said. “It is a wonderful couple’s trailer with the option of accommodating overnight guests with easy conversion of the dinette and sofa into beds.”
Adding to the unit’s functionality is a complete galley featuring standard items such as a large Dometic refrigerator, microwave, three-burner stove top, oven and ventilated range hood. In addition, the galley offers ample counter space and a stainless steel sink.
Moving to the front of the unit, the master bedroom has a queen bed and wardrobe along with storage space above the bed and a conveniently placed light for night-time reading. Adjacent to the master bedroom is a spacious private bathroom with two doors for entry from either the bedroom or living space.
Vinyl flooring is used throughout the trailer for added convenience and easy cleaning.
For more information on the Minnie, please visit http://winnebagoind.com/ or call (574)-825-5250.
