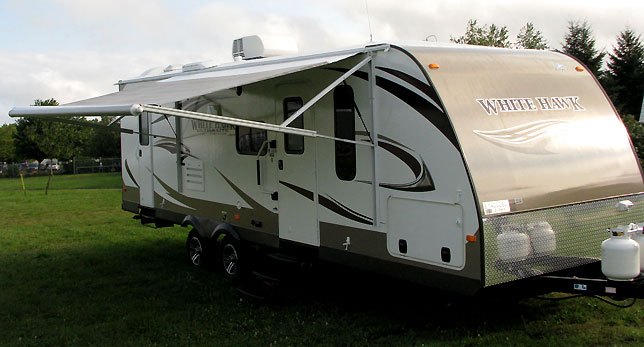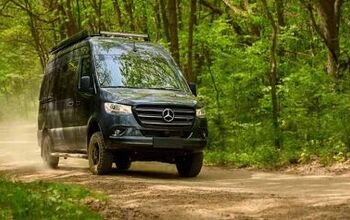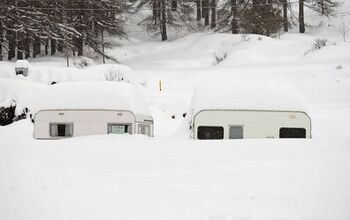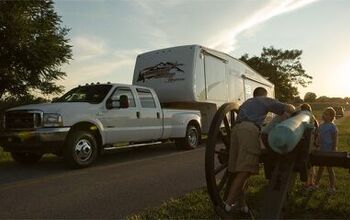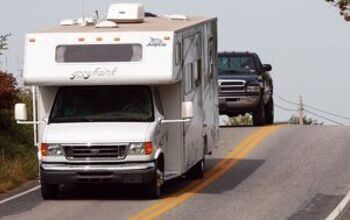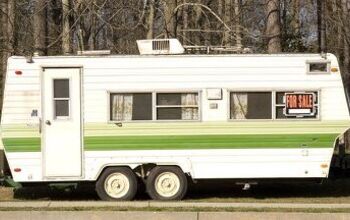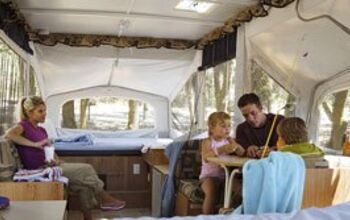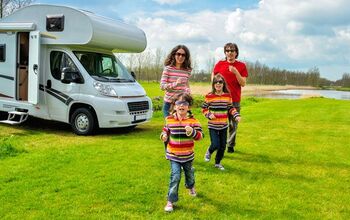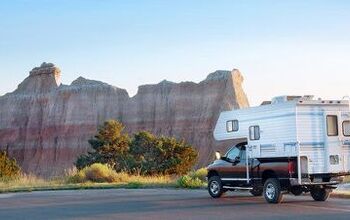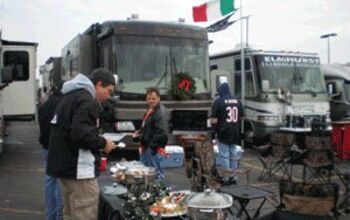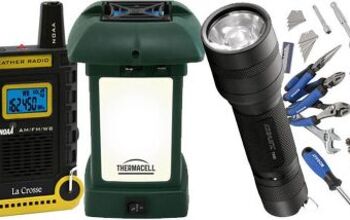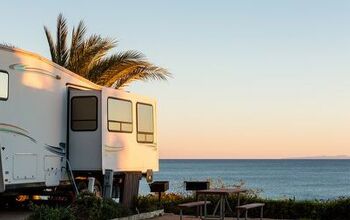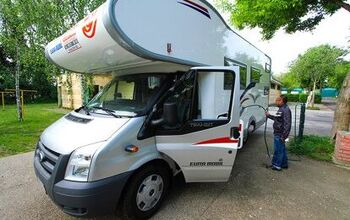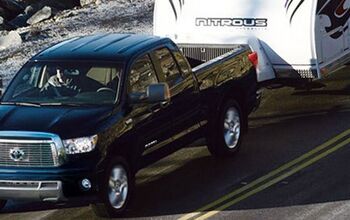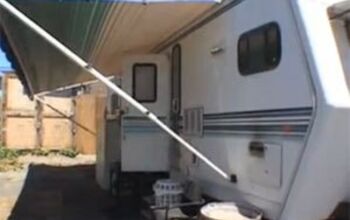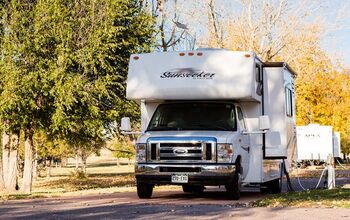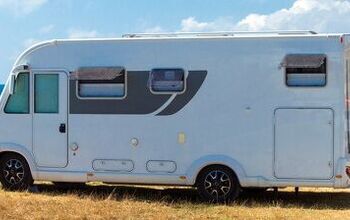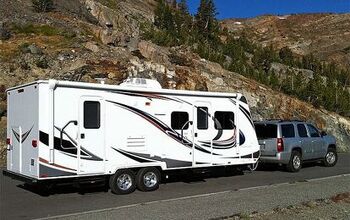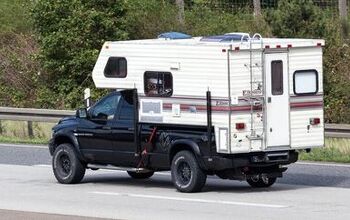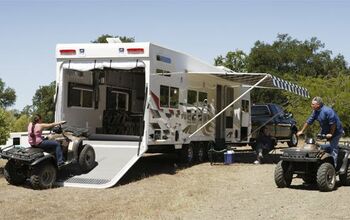2014 Jayco White Hawk 28DSBH Review
White hawks are famous for their speed and size. Although the 2014 Jayco White Hawk doesn’t fly, its aerodynamic profile and expandable living space is worthy of its name.
Sixteen floorplans are available to choose from – we decided to go with the 28DSBH. With an outdoor fridge, two private bedrooms, and a spacious kitchen, what more can we ask for? The White Hawk 28DSBH has an uploaded vehicle weight of 5,455 lbs, dry hitch weight of 640 lbs, and gross vehicle weight rating of 2,045 lbs. The White Hawk has an exterior length of 31’11”, exterior width of 96”, exterior height with A/C of 131”, and interior height of 81”. For tanks, the 28DSBH has a fresh water capacity of 46.3 gallons, gray wastewater capacity of 45 gallons, and black wastewater capacity of 30.4 gallons.
Built on an I-class structural I-beam frame, the White Hawk’s one-piece design provides more durability than a welded three-piece frame. Also, the floors’ A-frame is fully integrated, which prevents the trailer from buckling. Moving up to the walls, the White Hawk’s vacuum-bonded layers have a reliable bond – a result of 144 tons of pressure applied for about 15 minutes. The welded aluminum frames feature metal backers, which are designed to increase towability since they are lighter than wood. To prevent leaks, Jayco built extra wide corner seals on corner molds, doors and windows. The White Hawk’s beak, its aerodynamic front, increases towability by deflecting wing. On the roof you’ll find 3/8” decking that is screwed down at every seam – this makes it durable and safe to walk on. Protecting the White Hawk from leaks, the roof is equipped with a one-piece sidewall-wrapped Alpha Ply material.
COMPARISON: Read our review of the 2012 Jayco Eagle Super Lite 304BHK
When you step in through the 30” main door, you’ll be standing on Diamondflor vinyl flooring. Complimented by the crown molding and wood batten straps in the living room, you’ll feel right at home. The living space also has an arched interior ceiling, which adds to the homey atmosphere. Wood-grain accent paneling decorates some of the walls, adding a modern spin to the traditional trailer. Directional and closable air conditioner vents allow you to control the room temperature. Heat is provided by a high-output Atwood auto ignition furnace equipped with a wall thermostat. The living area features a rounded J-steel jack-knife sofa – a sofa by day, a bed by night. The sofa sits across from the entertainment center, which features a 32” LED TV and an AM/FM/CD theatre-style DVD Player.
If you’re travelling with a large group, eating can get expensive. That’s why a well-equipped (and spacious) kitchen is necessary. White Hawk’s kitchen features large drawers with full extension, ball bearing drawer guides that can carry 74 lbs. The microwave has a built-in range hood and a light. If you like baking, then you’ll be happy to know that the White Hawk comes equipped with an oven under its three-burner stovetop. There are two pantries in the kitchen so storage space shouldn’t be an issue. When dinner’s ready, set the table – a plywood dinette located beside the White Hawk’s largest window.
COMPARISON: Read our review of the 2014 Dutchmen Aspen Trail Travel Trailer 2730 RBS
For those times you’re in desperate need of alone time, retreat to the Master Bedroom. Crack open a beer from the fridge (yes, there is a fridge in the bedroom) and rest your eyes on a good magazine. The Queen Bed has a Pillowtop Denver mattress. Full-height wardrobes are found on both sides of the bed, so you don’t have to worry about getting your favorite shirt wrinkled.
The second bedroom is not exactly a room. It is located at the back-end of the trailer and consists of two double beds – one above and one below. This space is perfect for older kids or friends, whose expectations do not exceed sleeping in a cozy bed with no storage or walking room. There’s a window, though!
COMPARISON: Read our review of the 2014 Coleman Explorer Ultralite CTE211
Last but not least, let’s explore the bathroom. Located beside the second bedroom, it is a good distance away from the dinette. This is important to mention because many travel trailers plant bathrooms directly beside the kitchen and we don’t have to explain why that may be an issue. The bathroom is modest in size, but features a toilet, tub surround, skylight above the tub, and sink. With little counter space, face-washing and teeth-brushing have to be one person at a time.
The 2014 Jayco White Hawk 28DSBH sells for around $29,000. For more information visit: http://www.jayco.com/.
